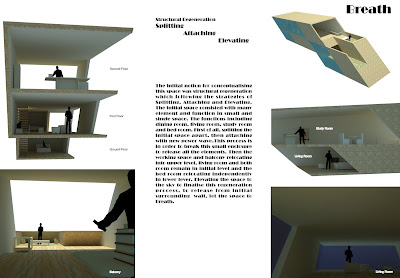
 The concept of layout
The concept of layoutSheet1
Formate-landscape
Top-main floor plan, north section (1:100)
Bottom-north elevation(1:50)
Interpretation-Rose Seilder House is a small residential house which the main interior area locates in second floor. Thus I want to show the main floor plan on the left top to indicate the arrangement of space. Then after client look at the floor plan, the centre fire place and entrance stair case will catch them attention, thus at the right top of sheet I will put north section to clear show the entrance stair case and fire place under the movement of massive stone wall from outdoor to indoor and to outdoor. From floor plan the other interesting point client may found is the ramp directly connect the ground floor to second floor, thus I show the north elevation with detail of ramp on the bottom of sheet.
Sheet2
Formate-landscape
Centre-3D Drawing
Interpretation- the 3D drawing keeps the same grid as sheet1. It show the façade view from street to the building. The reason I choose this side of view because I believe designer always conceive the most spectacular view on the side which people’s first sight look at the building.
The concept of Drawing
All the Drawings derived from the painting which Harry Seidler apply on the outdoor living room wall in the Rose Seilder House. The initial concept for those drawing is try to build the relations to Seilder’s painting. For floor plan(1:100), north section(1:100) and north elevation(1:50), I apply the colours which used in Seilder’s painting-brown, grey, blue, red and yellow to indicate different area in the house, try to help clients easy to understand the arrangement of space. For 3D drawing I apply the geometry which used in Seilder’s painting, it is more like the concept drawing which release from the restriction of reality let building free from supporting wall, elevated and accelerated, to express the movement of space. The geometry in 3D drawing can group up to three different levels with different line weight to indicate ground level, floor level and the sky level.
 The title is generated by 3D modeling software with prime colour texture on it.
The title is generated by 3D modeling software with prime colour texture on it.  The idea of navigation system of this Atlas is organized by three main topic with use tree colour to symbolize them, it can also be tell from page number
The idea of navigation system of this Atlas is organized by three main topic with use tree colour to symbolize them, it can also be tell from page number  The title is generated by 3D modeling software with prime colour texture on it.
The title is generated by 3D modeling software with prime colour texture on it.  The idea of navigation system of this Atlas is organized by three main topic with use tree colour to symbolize them, it can also be tell from page number
The idea of navigation system of this Atlas is organized by three main topic with use tree colour to symbolize them, it can also be tell from page number 


 Space Analyse
Space Analyse
 Structural Regeneration
Structural Regeneration

